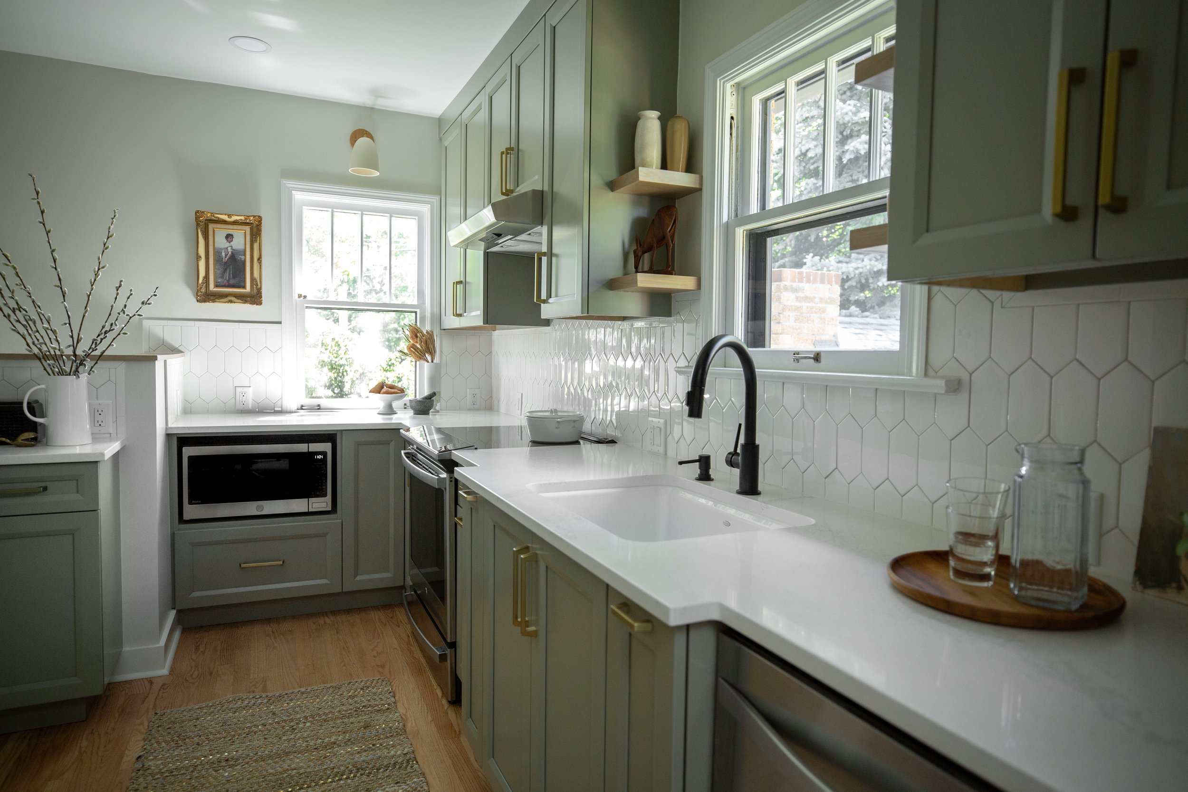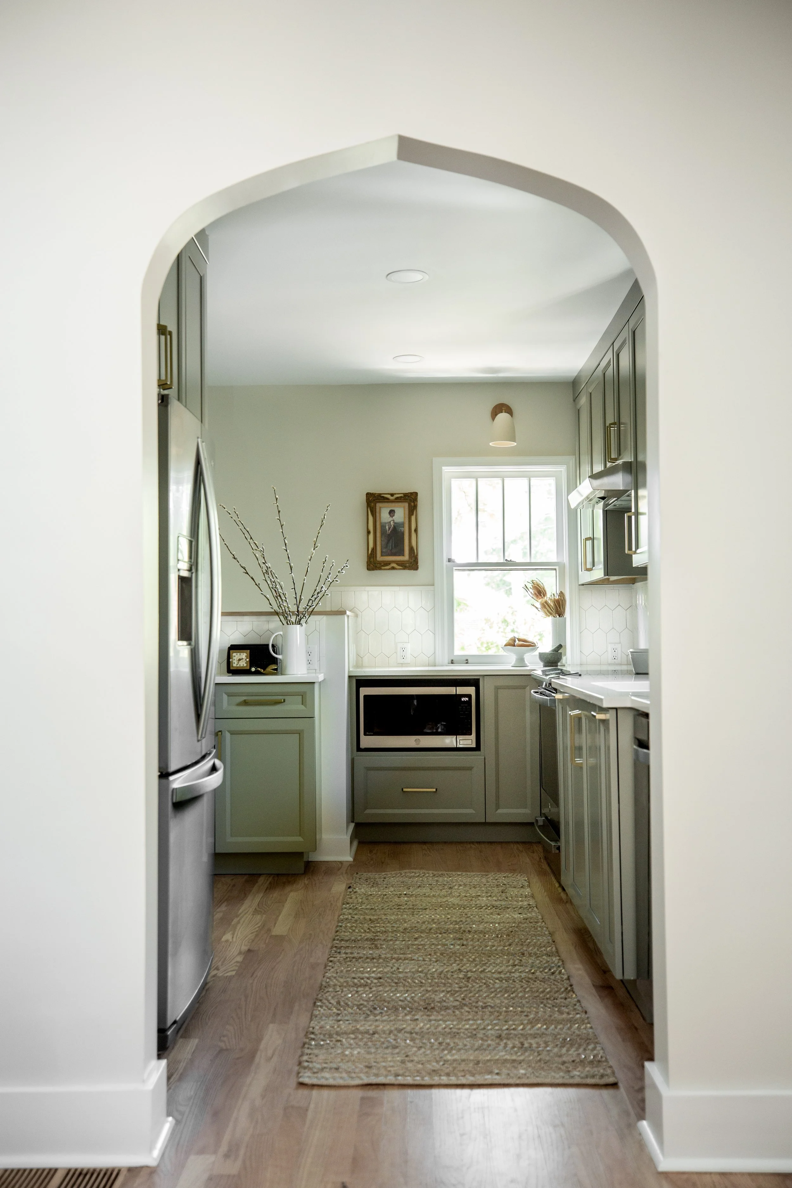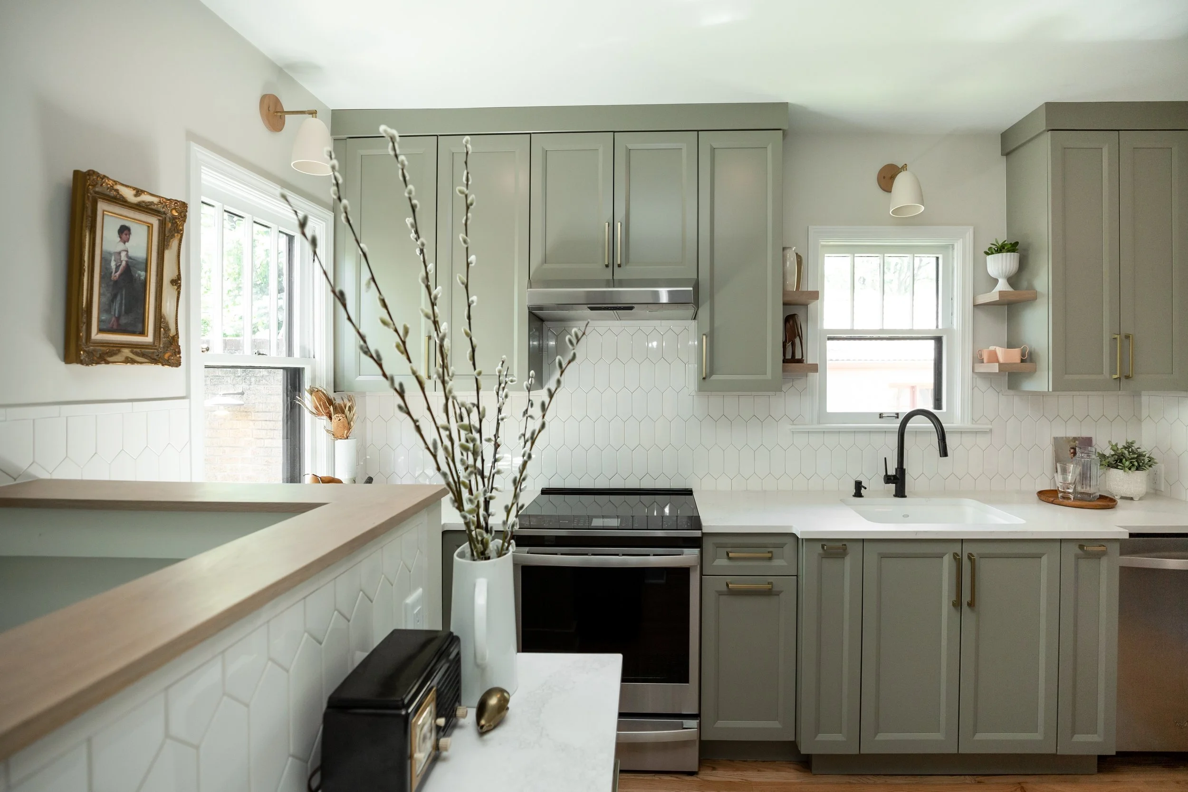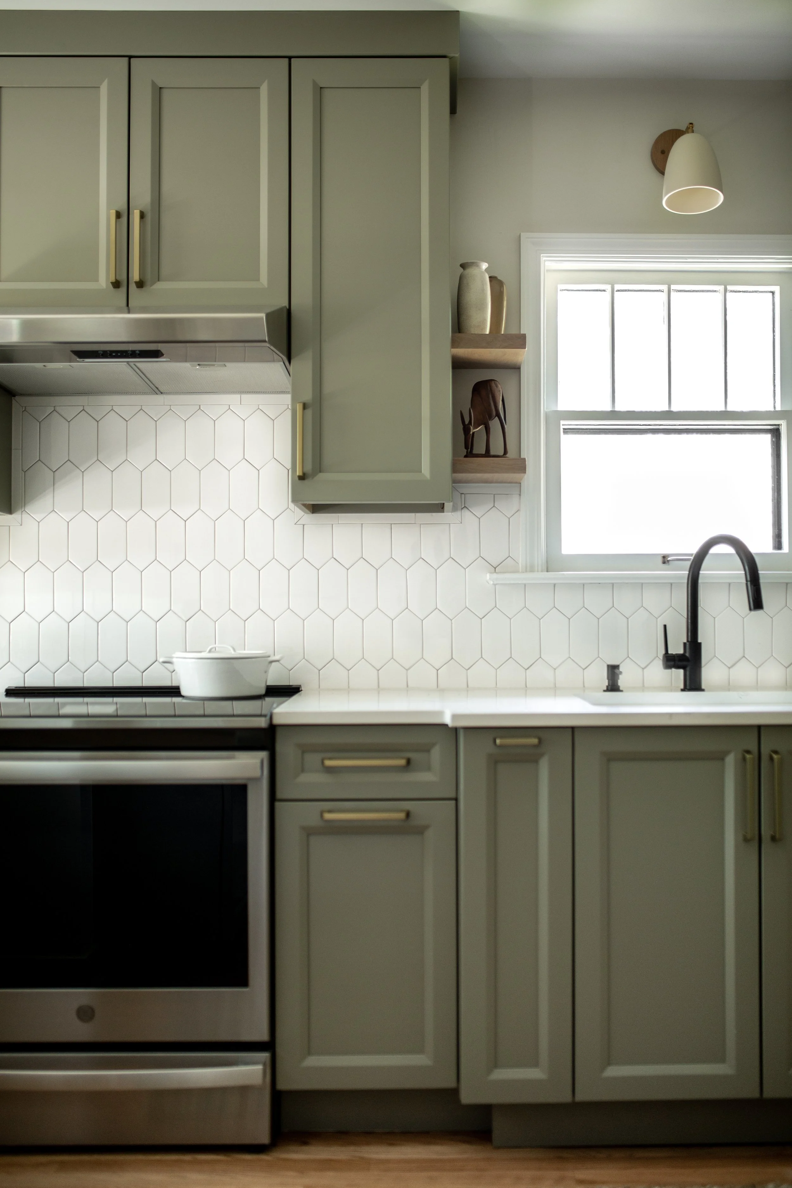
jackson street
Our clients were eager to transform this charming bungalow into their family's forever home, and we were thrilled to work on this historic gem. The existing historical features, like the enchanting pointed arches, captured our hearts. However, the kitchen required a touch of imagination and creativity to provide the necessary functionality and seamlessly integrate it with the rest of the home. We embraced the challenge, aiming to preserve the bungalow's timeless charm while enhancing its practicality for modern family living.

The original kitchen had a small doorway connecting to the dining room and a tight stairwell leading to the backyard and basement. Without expanding the footprint, we aimed to make this space feel larger and more connected with the rest of the home. By mimicking the charming pointed arches from the front rooms, we created a wider entrance to the kitchen, enhancing its connection to the rest of the house. Additionally, we opened up the wall that enclosed the staircase, allowing natural light to flood in and making the stairwell more inviting.
In small kitchens, attention to detail is crucial. Our pursuit to maximize functionality never overlooks the importance of those special touches that make a space unique. One such detail in this kitchen is the bump-out for the kitchen sink, which adds dimension and draws attention to one of our favorite areas. A nod to the 1930s, the soft green cabinetry introduces a touch of color, reflecting the period's palette, and the gold pulls provide a lovely accent.
To introduce a subtle pattern, we chose custom white picket tiles for the backsplash, complete with a border detail for a clean, vintage feel that scales beautifully in the space. Creating harmony was essential, so we extended the wood floors into the kitchen and incorporated warm elements through wooden accents in the floating shelves, light fixtures, and wall ledge, tying the room together seamlessly.






