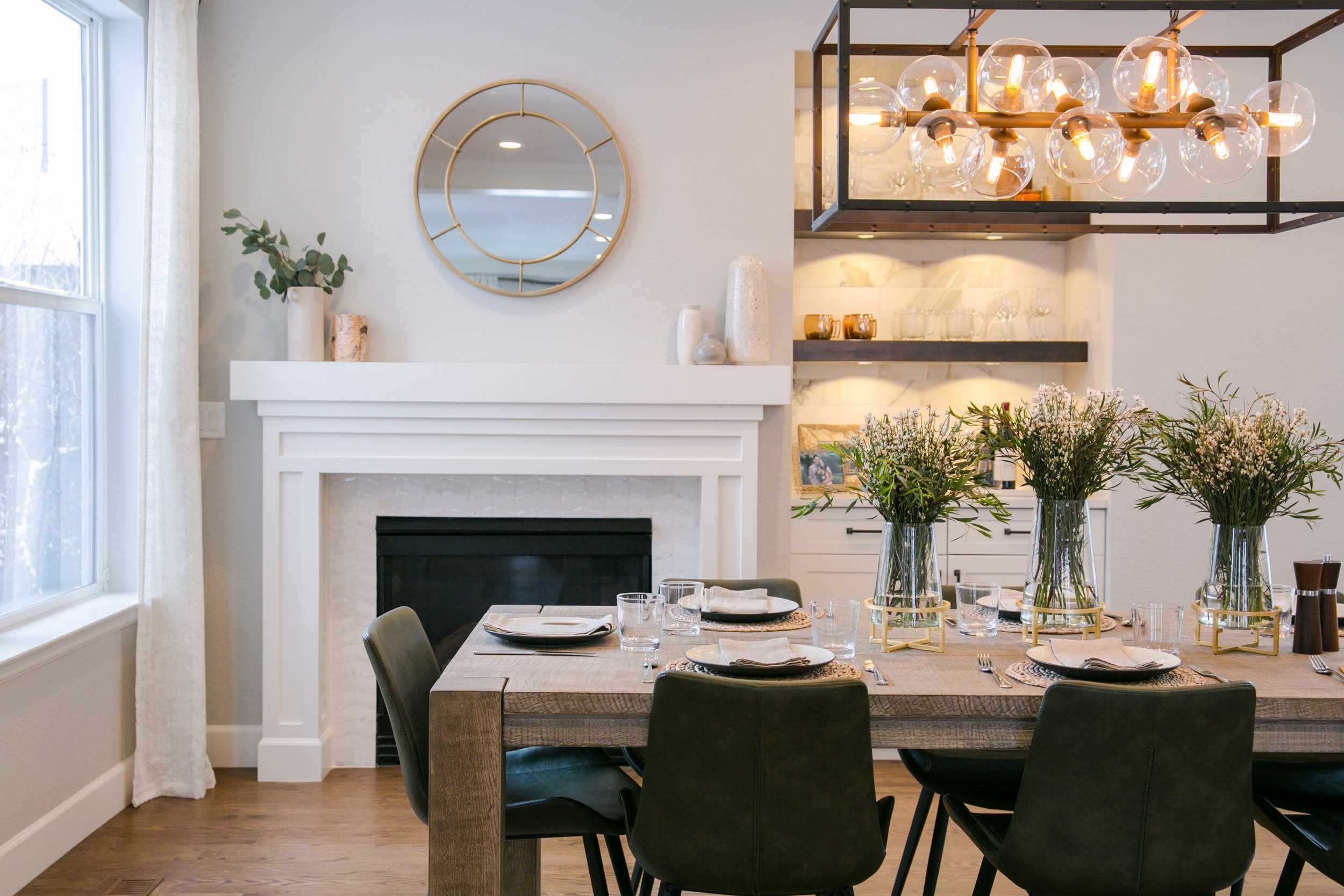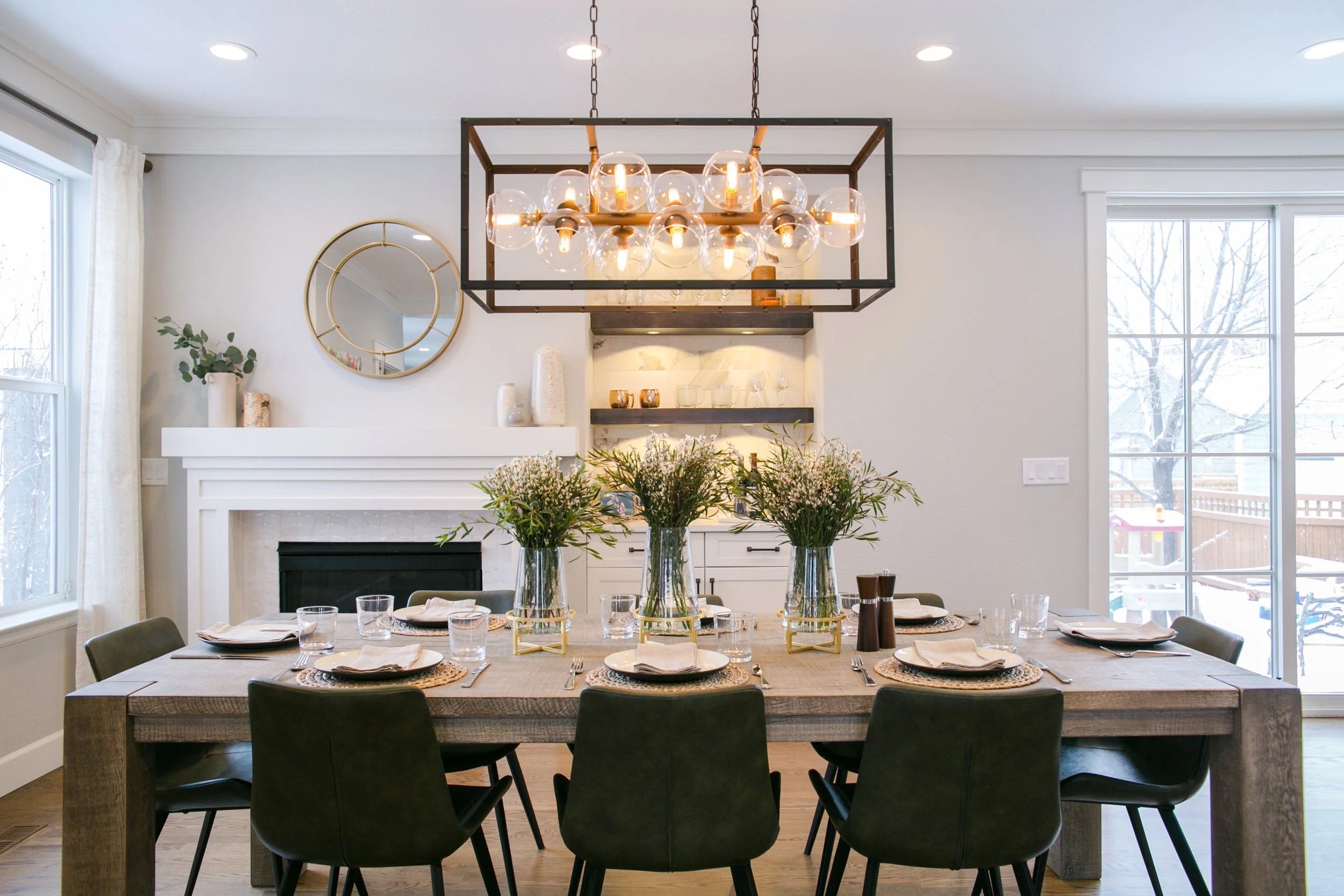
westerley CREEK
Our clients, having recently moved into their new home in Central Park, were eager to transform it into their ideal forever home. They sought a remodel of the entire first floor to create a more open floor plan and enhance the flow throughout the space. The original layout, comprised of several small, disconnected rooms, was reimagined with the removal of walls to establish a spacious and cohesive living area.
We redesigned the layout to include a front office, a large living room, and a spacious dining room seamlessly connected to the kitchen. To enhance natural light and create a welcoming entry, we replaced existing doors with custom sliding doors leading to the backyard and installed a stunning walnut door with sidelights at the front entrance.
tABLE OF CONTENTS

THE DINING ROOM
Our clients desired a large, open dining room ideal for hosting big family gatherings. To achieve this, we transformed the previous small family room and eat-in area into a spacious dining room featuring a fireplace and bar. Custom cabinetry was added to the bar area, complete with open shelving for displaying their favorite items. We also crafted a custom fireplace surround that complements the woodwork designed for their living room. To unify the spaces, we carried over the tones and materials from the kitchen and installed a mixed metal light fixture, bringing the entire area together with a cohesive, stylish touch.
the kitchen
We aimed to make the kitchen a standout feature while maintaining the calm, muted tones used throughout the home. By reorienting the space, we created room for a stunning custom island and a focal wall featuring a cooktop and range hood. The island, crowned with a dramatic quartz countertop and accented by oversized pendants, becomes the true centerpiece of the home.
To enhance functionality, especially since the kitchen is the first stop upon entering from the detached garage, we designed a small mudroom area near the back door for coats and shoes. Additionally, we incorporated a new walk-in pantry with ample open storage and a playful chalkboard door for notes, recipes, and grocery lists. This thoughtful design ensures the kitchen is not only visually impressive but also highly practical.
the office
We reimagined the original dining room as a refined office space at the front of the house. Custom walnut built-ins were designed to elegantly showcase the client's book collection and enhance the room's functionality. To offer a touch of privacy while maintaining an open feel, we installed glass French doors that allow natural light to flow through without making the space feel too enclosed.
To add depth and character, we painted the room a deep, muted blue, creating a striking glimpse of rich color visible through the French doors.
the powder room
The powder room is a delightful exploration of textures. Utilizing a neutral palette with contrasting tones, we crafted dramatic moments within this compact space. Accents of brushed gold add a touch of elegance and sophistication, elevating the overall design. This thoughtful blend of textures and tones transforms the powder room into a stylish and inviting area that perfectly complements the rest of the home.
THE PRIMARY BATHROOM
The existing primary bathroom featured an awkward layout and outdated finishes, prompting a complete redesign to achieve a clean, functional layout and a dream-worthy shower. We continued the use of neutral tones consistent with the rest of the home, while creatively playing with tile textures and patterns to craft an eye-catching vanity. Wood-look tile planks along the floor provide a soft and inviting backdrop for the new freestanding bathtub, beautifully contrasting with the deep ash finish on the cabinetry. This harmonious blend of materials and thoughtful design elements transforms the primary bathroom into a serene and sophisticated retreat.

























